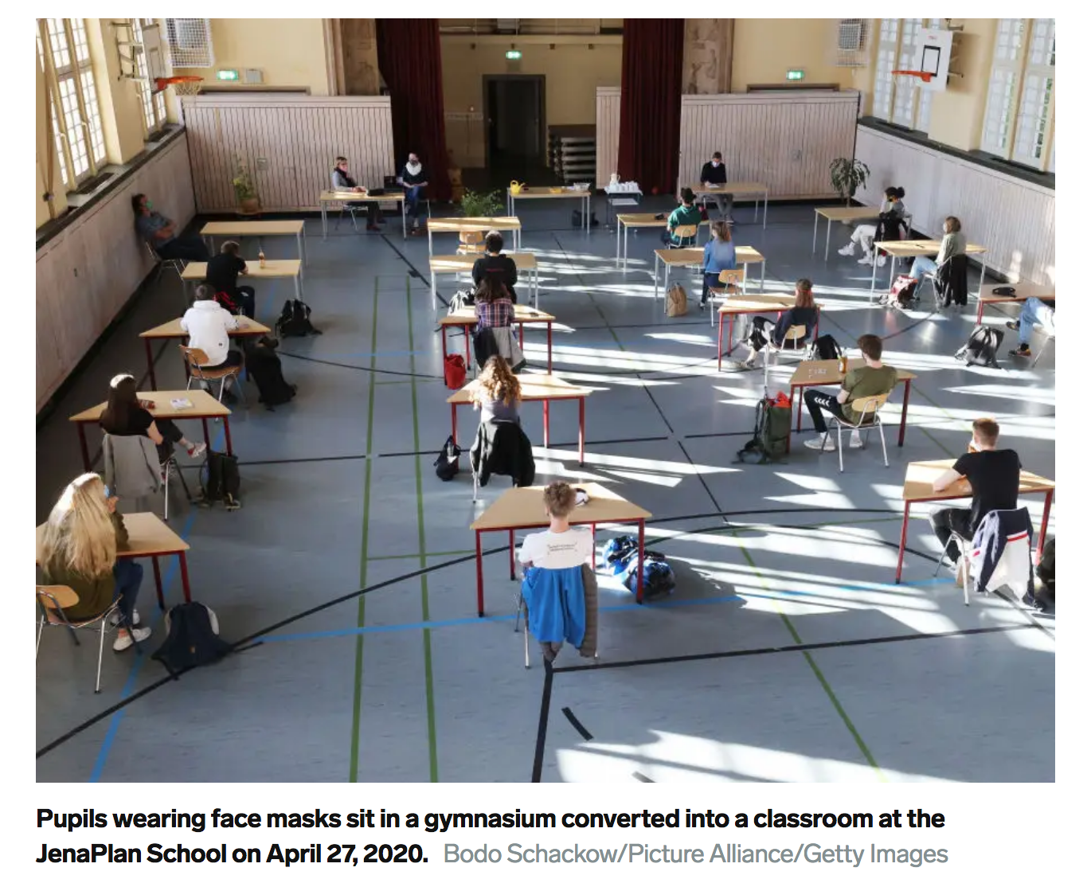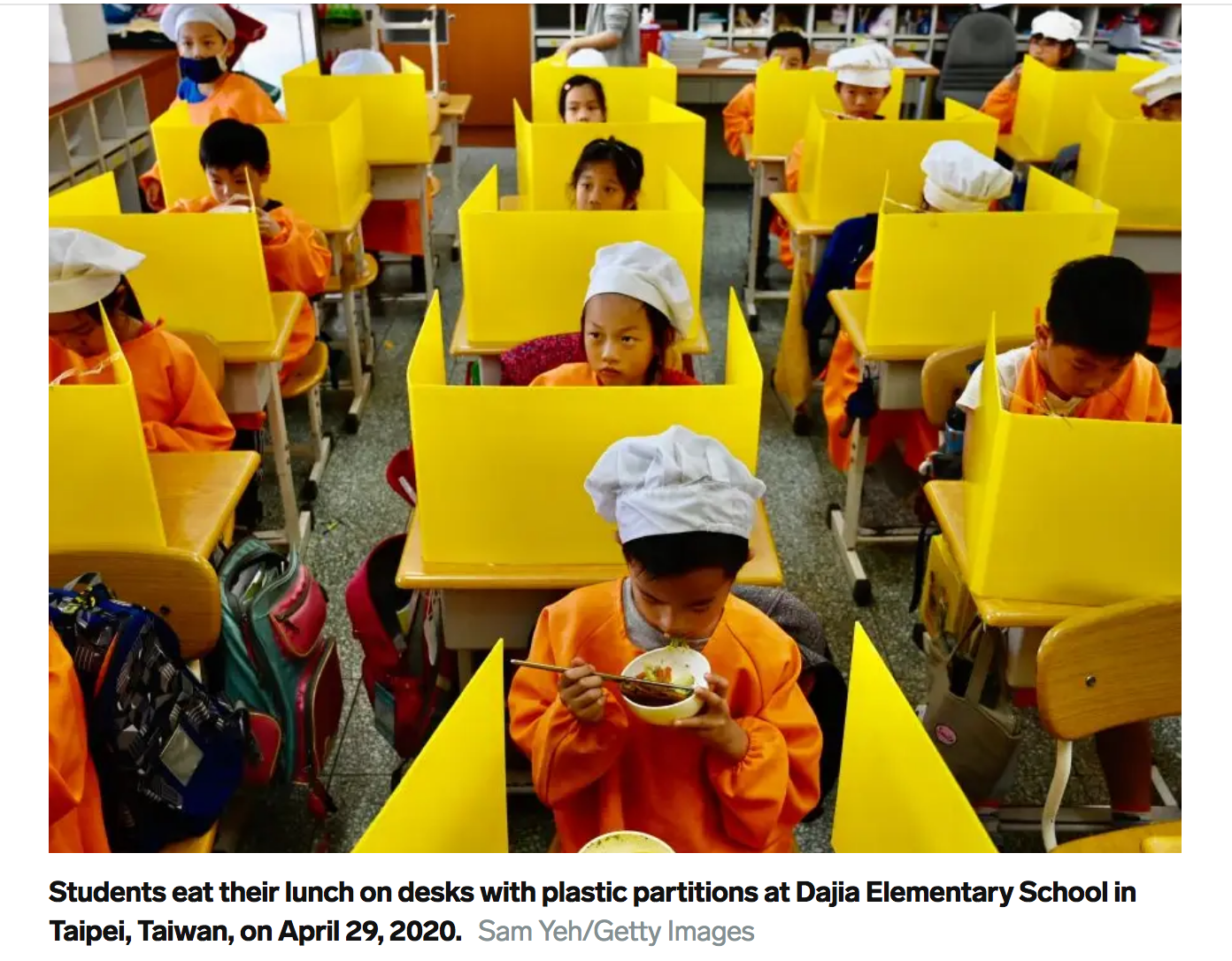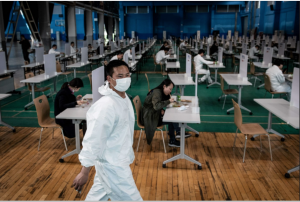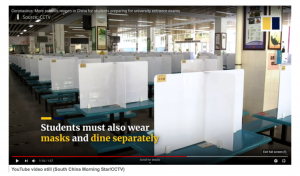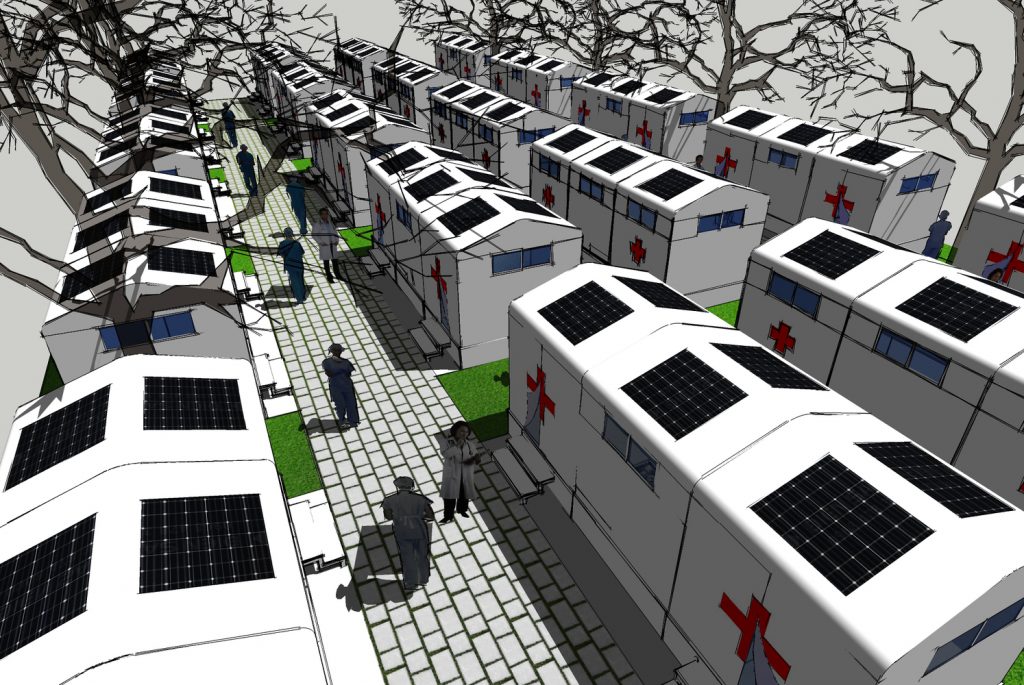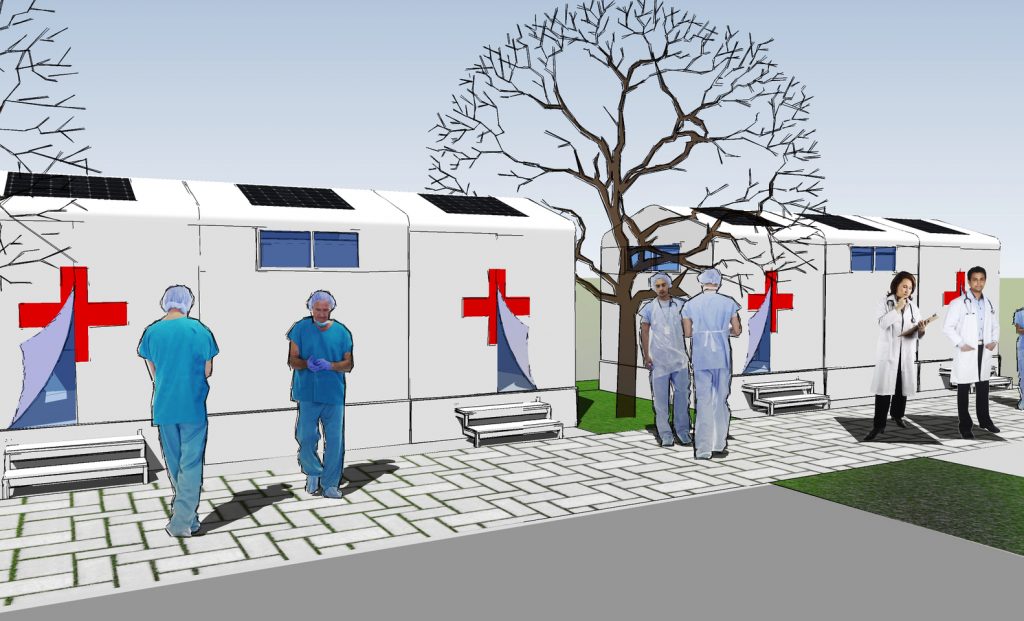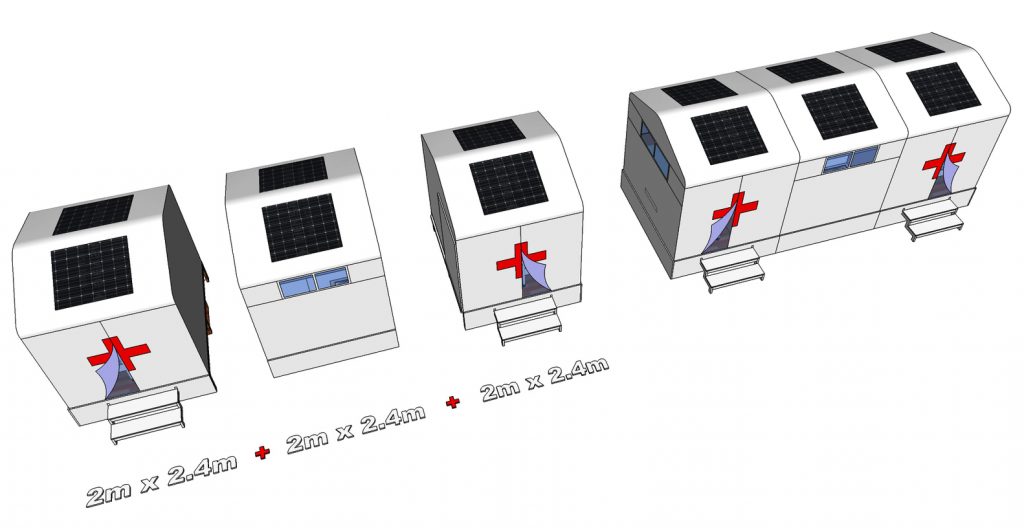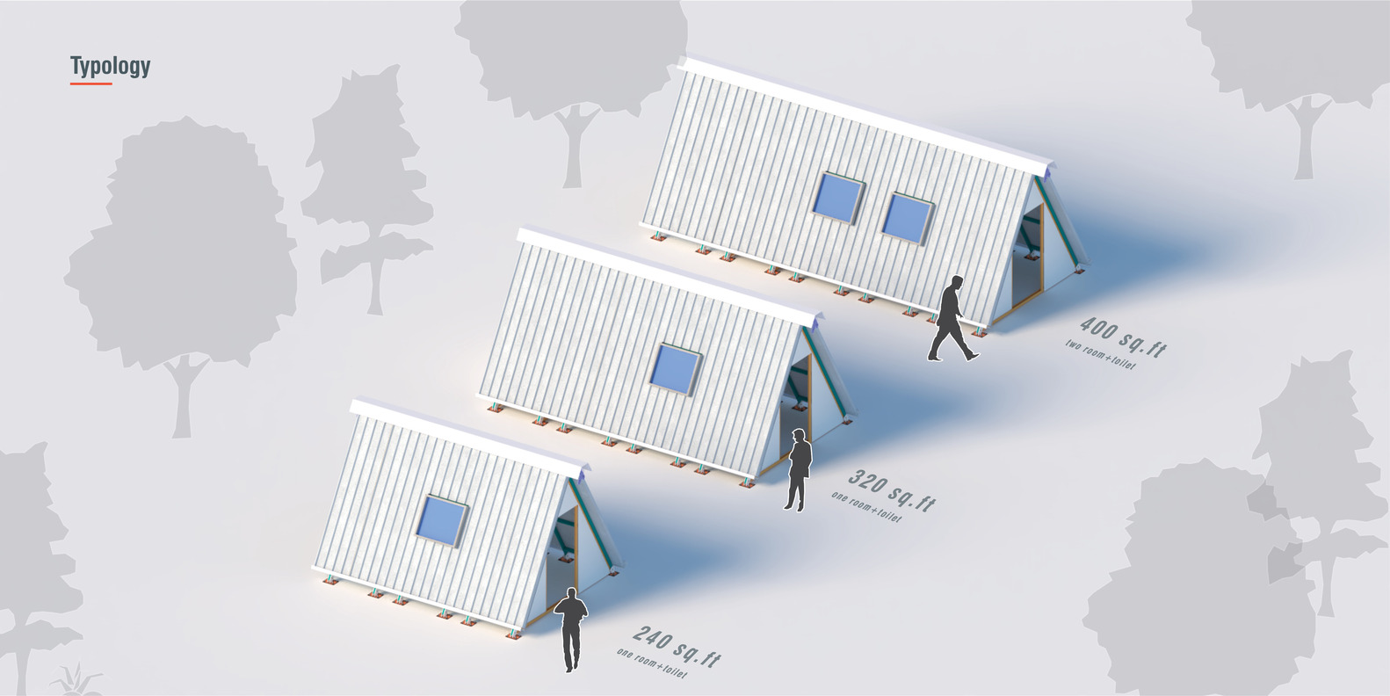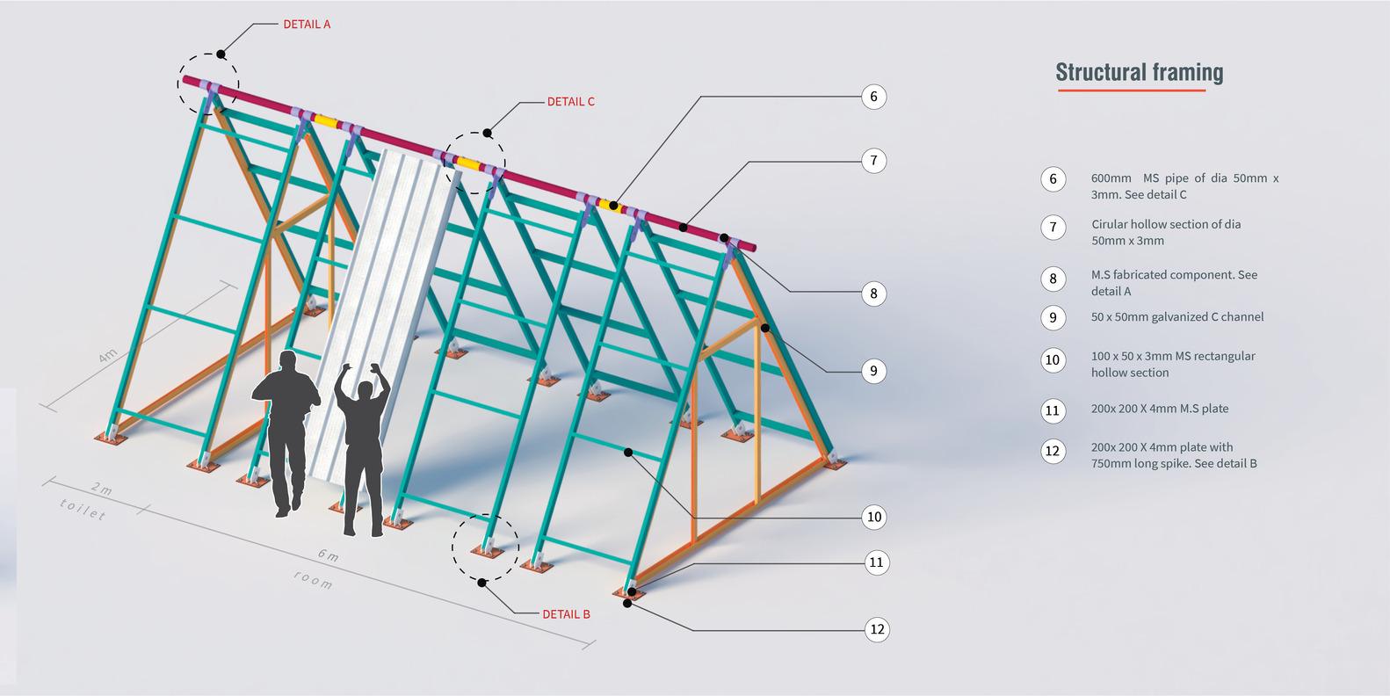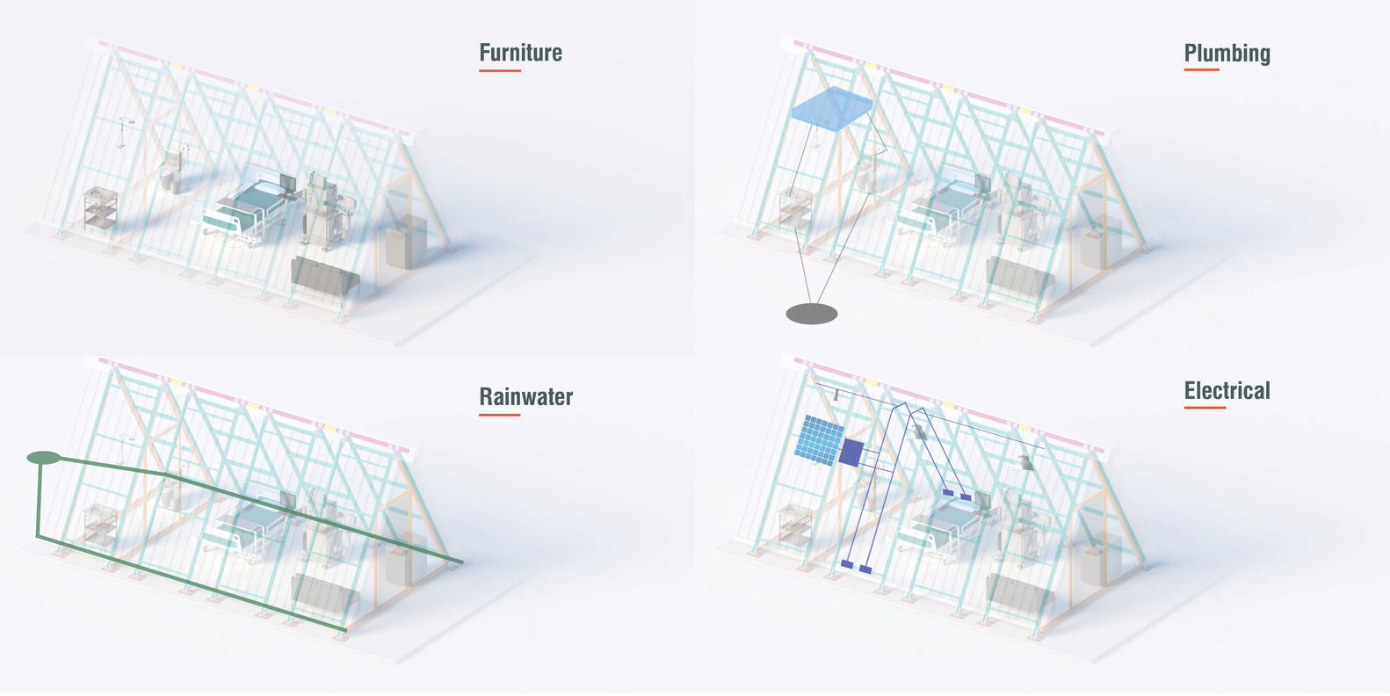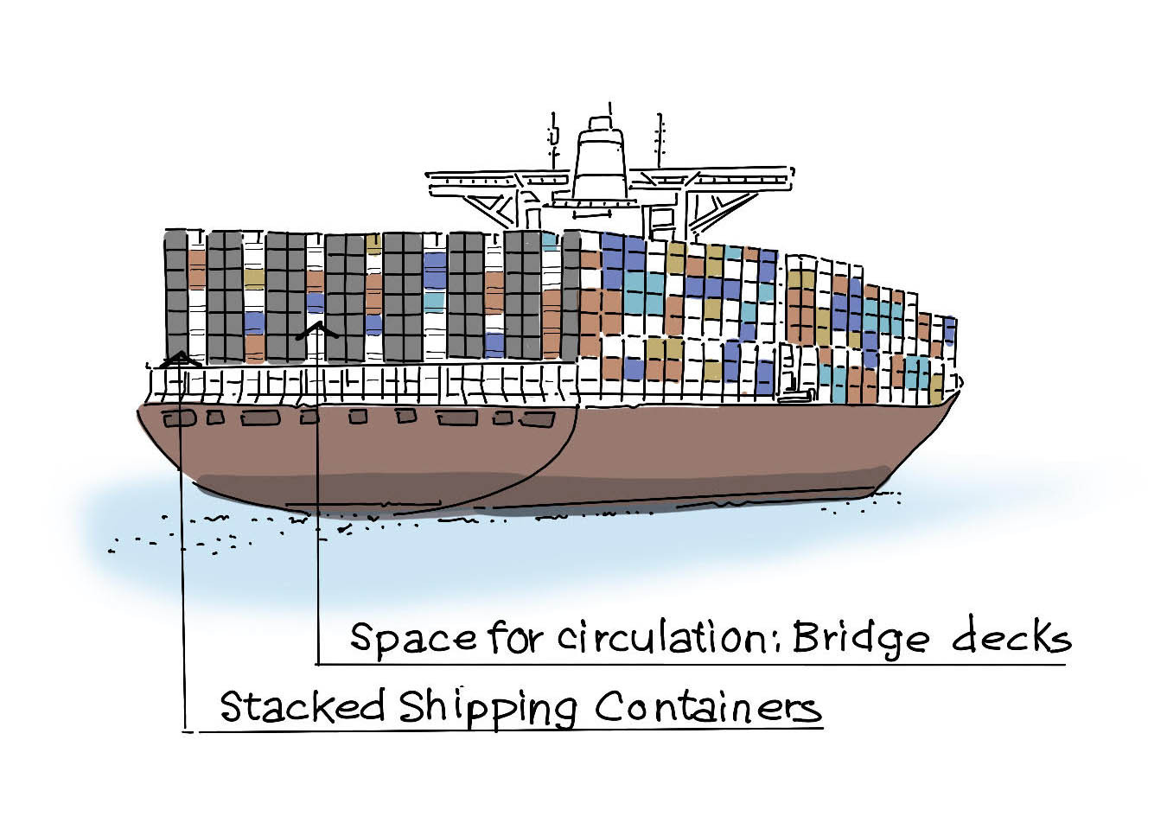Together, in separation. Coming territorialities
Due to Covid-19 both Venice biennials have been rescheduled. In the wake of this decision, the curatorial statement by architect and educator Hashim Sarkis, in charge of the 17th International Architecture Exhibition (now to take place in 2022), is worth reading (again). The thesis-like propositions, issued in February 2020, when the coronavirus had already left its mark in Wuhan (but not in the worlds of global cultural franchises) were eerily prescient of the situation that is by now shaping realities, livelihoods, and socio-spatial conditions wordwide.
Already long before the pandemic hit, no great power of premonition was required to expect an increased desire to assemble and suspend divisions. However, in the face of widely imposed social distancing measures and the compulsory separation of individuals, populations, countries, continents … Sarkis‘ opening question „How will we live together?“ has in late May 2020 a particularly timely ring to it.
He further contended (in the somewhat grandiloquent manner endemic among Venice Biennial curators): „We need a new spatial contract. In the context of widening political divides and growing economic inequalities, we call on architects to imagine spaces in which we can generously live together:
- together as human beings who, despite our increasing individuality, yearn to connect with one another and with other species across digital and real space;
- together as new households looking for more diverse and dignified spaces for inhabitation;
- together as emerging communities that demand equity, inclusion, and spatial identity;
- together across political borders to imagine new geographies of association;
- and together as a planet facing crises that require global action for us to continue living at all.“
There is nothing wrong about this wish-list. Fostering the communal aspects of diversity, inclusion, or association in spatial terms has always been demanded by those, inside and outside the social and professional realms of architecture, who work and fight towards the overcoming of divides of race, class, gender, wealth, access, rights, privilege, etc. The terms of the debate, however, have shifted considerably in the course of the pandemic. The semantics of „connection“ or „inclusion“ are currently being redressed and redirected. The lexicon of spatial theory and practice will have been edited to an extent still to be determined.
With real estate being „clobbered“ (Forbes) by the coronavirus crisis, the category of „force majeure“ (originating in the Code Napoléon) has gained topical notoriety in the legal spheres of buying and selling: „Courts look to the specific force majeure clause language in a contract to determine whether a certain event is covered. Absent a force majeure clause, the courts will generally enforce the contract terms as written“ (Washington Post). Here, „spatial contract“ may be understood in terms less akin to Rousseau’s contrat social or other, loftier versions of the contractual, and rather in a hands-on legal manner. But will legal structures prove to be more resilient than those of politics, the social and the economy? While the latter collapse and reshape, rapidly and chaotically, the entire system of international law and human rights, for instance, is likewise deeply troubled, if not threatened to be suspended altogether. A quickly organized symposium on international legal affairs found its contributors in some despair –but also convinced of international laws‘ crucial role in finding ways out of (and beyond) the crisis.
In respect to spatial politics, architecture, and critical geographies, legal issues will increasingly determine the post corona future. Perhaps more so than in the past, fights over the „right to the city“ (and, arguably, „to the country“) will have to reckon with the legal and juridical side of „rights“ to yield actual change. As much as urban and landscape planning (as well as architectural design) have already been subjected to often severe regulations based on both supranational law and nationally and locally differing legal systems, the restrictions imposed by a new legal environment spawned by the pandemic will provide much more of its kind. As aerosols and droplets shape the spatial condition of each individual, the territory allocated to each and everyone is becoming a matter of general concern and political, as well as social struggle.
Glimpses of the spatial contract to come have been provided by the post-lockdown, reopening stagings of schools and factories. The post-Covid 19 rebuilding here is being reduced to the brute enforcement of isolation. From a non-epidemiological point of view, nothing seems desirable or promising about these orders of distance/shielding. They appear to obey to the rules of a spatiality informed by a new legality about which very little is known as yet. Who are the agents of this contractual occurrence? Whose voice is being heard in this reconfiguration of the spatio-legal?
It is fairly likely, the expertise of legal geographers will soon be in great demand. The Spatial, the Legal and the Pragmatics of World-Making is the programmatic title of a 2010 book by David Delaney, who argues for a „loosen[ing of] the law and geography binary.“ Delaney is not particularly interested in what „the spatial“ and „the legal“ are, and little in how they are related, concentrating instead on „how they happen“ and how they are implicated in „the pragmatics of world making.“ In an earlier, particularly pertinent book on the concept of Territory, Delaney raised several relevant issues concerning the shifting entanglements of law and space that are caused by the pandemic. His is a non-essentialist, historicist position: „Political liberalism is territorialized differently than are fascist police states. This is all to say that territories are not simple artifacts by any means. Rather, they are fundamentally constitutive of the social orders whose features they express. One might go so far as to say that a cultural formation or social order is unintelligible without reference (if only tacit) to how it is territorially expressed. This being the case, any significant revision of the terms of territorialization (such as with respect to public and private) entails an equally significant social transformation (and vice versa).“ (10)
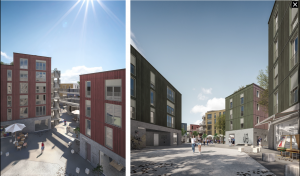
WagnisArt, Munich
If anything, it is the „territorial“ expression of a a social order that is at stake what „spatial contracts“ are concerned. The current debate on the prospects of post corona spatial orders, of new urbanisms entailed by the crisis, provides insights and inputs on a daily basis, and they all, in one way or the other, seem to circle around the question of territoriality in one way or the other. Architects and urban planners Doris Kleilein and Friederike Meyer profess process-oriented urban development and venture that the city, in principle, provides everything with which to cope with quarantine, „if it is being planned consistently.“ In „ideal terms“ this would mean, according to Kleilein and Meyer, that each apartment would have a balcony or terrace, flexible spaces to work, fast internet, public greens in walking distance, close-by shopping and medical facilities, „as well as communal spaces that could be used in agreement with neighbors for child care, quarantine or emergencies such as domestic violence.“ They cite examples such as the more recently founded co-ops in Zurich (Zürcher Kalkbreite) and Munich (wagnisART) or projects pursued by the French architectural office lacaton & vessel, all more or less in favor of open plans and a combination of different forms of housing, communal spaces, offices and studios as alternatives to the single-family house.
A slightly different notion of territoriality and urban design with regard to diseases and epidemics, directing the gaze away from dense urban areas to the periphery, has been brought forward by Michele Acuto, the director of the Melbourne-based Connected Cities Lab, an expert in urban health who worked for the European Commission and the World Health Organization’s Western Pacific Regional Office. In a recent interview, Acuto points that „We have perhaps been a bit too biased toward global cities. COVID-19 is really a story of peri-urban and rural-to-urban connections, in places that are often not on the global map. Roger Keil, Creighton Connolly and Harris Ali recently argued for this suburban view. They tell the story of how the spread to Germany starts with a car [parts] factory in the outskirts in Wuhan. A person travels from Wuhan to Germany to help with training. This is a story of peri-urban Wuhan to semi-suburban, tertiary-city Bavaria. So sure, you have some of the global connections at airports, but it’s a much more complex urban system. […] This is the story in Washington state [where COVID-19 first emerged in Snohomish County], or the Italian story, which is still largely suburban.“ However, Acuto expects that a „big conversation“ will focus on „the value versus the risks of densification. […] COVID-19 puts a fundamental challenge to how we manage urbanization. Hong Kong has 17,311 people per square mile. Rethinking density management is a key for long-term survival in a pandemic world, really. Part of this means thinking about decentralization of essential services. […] SARS got some people to think about cities and their connectivity as a fundamental factor. Fast-forward to Ebola and that got people to think about the coexistence of cities in the Global North and South, and the ferocity of the city itself — the impossibility of just cordoning it off. The city is not a thing: it’s an amorphous blob. Fast forward to now, and we’ve moved beyond Global North-Global South thinking. It’s one very large system, given it’s really about that connection between, for example, [the Italian village of] Codogno and the outskirts of Wuhan. Hopefully this gets us to think about some fundamental principles.“
In an interesting recalibration of the debate, Acuto points out that different political systems and imaginaries also yield very different strategies and results, that in certain contexts local knowledges of the terrain and the territory may be valued more highly than those held by the central authorities, as they prove to be more efficient in responding to the crisis. He observes that the „digital revolution and the challenges of evidence“ result in different levels of legitimacy: „Had this happened not, say, in China but in some place like India with very strong informal settlements, you’d potentially be arguing that something like Slum Dwellers International, which uses local mapping and communities to source data, would probably be the best-suited entity to support the collection of information. You’ve gotten something there about the legitimacy of different types of urban knowledge and the need to rethink who are the right sources of it.“
For the time being, however, it will remain necessary to deal with the flipside to calls to creative urban design responses, such as those provided by participatory co-op models, or a revaluation of the „legitimacy of different types of urban knowledge,“ — that is, with the various forms and degrees of partitioning, protecting, and pre-emption.
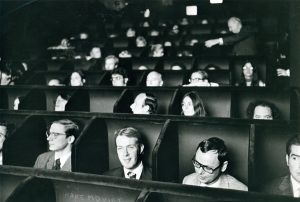
Views of classrooms and breaktime spaces with their partitioning devices and distancing seating are oddly reminiscent of the legendary interior of the “Invisible Cinema” at the original Anthology Film Archives at 425 Lafayette Street in New York, designed in 1970 by Peter Kubelka and built by Giorgio Cavalieri with black, wooden partitions between the seats, so audience members could only see the screen and not each other. The coincidence may be not entirely arbitrary. For the new spatial politics of partitioning will soon prove to function not only as devices of securing hygienic standards but also as measures of perceptual patterning. The „Invisible Cinema“ lasted for four years, after which the AFA had to move to Wooster Street, without moving the partitions with them. As Sky Sitney (see here) and Julian Hanich (see here) have demonstrated, there were several reasons for the discontinuation of Kubelka’s „viewing machine“ (as well its continuation/reconstruction at the Austrian Film Museum in Vienna and the Amerika Gedenk Bibliothek [AGB] in Berlin [until 2014]), one of which was probably the frustration that came with isolated viewing in a movie theatre, the quintessential space of communal consumption in societies of mass culture, that had been transformed into the site of a socio-psychological experiment in abstracted spectatorship.
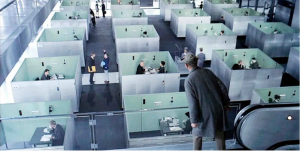
Around the time of Kubelka’s design of splendid aestheticist isolation, the abstraction of labor in late capitalist environments of „knowledge work“ has arrived at the cinematic image–arguably most effectively, when Jacques Tati in Playtime (1967) monumentalized the cubicle built into an open space envelope, an invention of 1960s office design, as fascinating spatial dystopia.
On the occasion of a recently held e-mail conversation, published over at Mediapart, Magdalena Taube and Krystian Woznicki (Berliner Gazette, SILENT WORKS), asked me about the history of distancing measures in the history of the factory and the school. Kick-starting the exchange, they proposed an AFP photo taken in a break room of a re-opened Honda factory in Wuhan; accompanying the conversation further, and suggesting immediate comparison, is the image of a large, deserted space in a Chinese educational facility that had been prepared with partitioning devices to welcome a considerable number of students to take their first exam post (or, rather, amid) Covid-19. This means that both break-time at work and the submission of oneself to a (for many terrifying) test are to take place separately and in a separated space. In the latter instance such disruption of social interaction comes as no great surprise, for school exams are usually premised on a strong notion of isolation for the sake of accountability (and the prevention of cheating). Yet the partitioning devices mounted in spaces of rest and meal taking bespeak the enforced notion of separation that is becoming a core element of the new spatial contract. Hidden curricula, nudging regimes, governmentalities—they are coming to the fore now, accruing obscene visibility in a big stand-off between liberal individualism and uniformizing state rule.
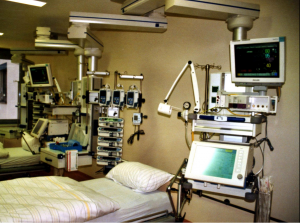
ICU (photo Norbert Kaiser/Wikipedia)
In its unique conflation of extreme isolation and extreme care, the Intensive Care Unit (ICU) has registered as a kind of model spatiality in the pandemicized collective imaginary. No space is more intimate and more public (i.e. data-heavy), more secure and more hazardous at the same time. The ICU’s ratio of carers and cared-for is probably the best compared to any other place in the world.
Mobile hospital, (image Courtesy of VHL.Architecture)
The increased demand for ICUs and their particularity has proven to be an interesting challenge for architectural firms and a possibility to demonstrate their capability to respond to the emergency. The designs for temporary clinics abound these days, established and up-and-coming offices contribute to the healthcare effort and propose disaster relief schemes. A helpful overview of this manifold activity has been provided by Christele Harrouk as early as April 22 in Arch Daily: „Focusing their knowhow to find fast and efficient design solutions that can be implemented anywhere, [architects] are proposing flexible, fast assembled, mobile, and simple structures. With a very tight timetable, some projects are already implemented and in service, while others remain on a conceptual level, waiting to be adopted. […] Carlo Ratti has converted shipping containers into intensive-care pods, consisting of rapidly mounted, easily movable and safe units. CURA, a safe isolation ward, containing all the medical equipment needed has its first prototype ready. In the Philippines, WTA put in place 60 emergency quarantine facilities, repurposing one of their pavilions into a short-term relief space. The temporary structures made from wood and plastic can be replicated anywhere in order to increase the capacity of hospitals. Other more conceptual approaches include the mobile units designed by the startup JUPE HEALTH, rapidly deployed rest and recovery units, as well as mobile ICUs. […]“ Harrouk and Arch Daily put together „10 initiatives from architectural platforms, addressing the current problematic […]. A spatial protocol, an urban quarantine camp, emergency medical shelters, fast erected hospitals made out of recycled shipping-containers and inflatable fabrics, mobile low-cos facilities, hospital ships, and personal protective spaces for doctors are amongst the functions proposed. “
Kakhs, AGX Architects
Hospital ships, Weston Williamson + Partners
The container-logic dominating these design proposals links the catastrophe that is Covid-19 to the infrastructural logistics of trade. Measures of „containing“ the crisis inadvertently draw on the shipping container as spatial modular. The standard container unit, not unlike the ICU, suggests the possibility of a rational(ist) response to the virus. For the „invisible killer“ poses as much as a logistical as a medical and epistemological challenge. The territory shaped by the container is both excessively flexible and incredible rigid, its exchangeability does not prevent it from being highly calculable. The container’s uniqueness lies in its convertibility, and this is one of the reasons for its alleged efficiency when put to use in emergencies.
Opposing the shipping container’s architectural universalism and countering the designs of temporal healthcare centers complacently generated by the architectural firms seeking a purpose in the disaster, artist Tony Chakar has fiercefully appropriated architecture for the online exhibition „Viral Self-Portraits,“ initiated by Zdenka Badovinac. Chakar’s 10-part series of photomontage self-portraits, titled Noli Me Tangere, grant architecture a very different role and meaning. Rather than being used to contain the crisis, here it becomes a radically individualized actor in itself, an unruly mask, a capricious persona. To great, uncanny effect, Chakar exploits the physiognomic, face-like character of architectural articulation, particularly in states of the derelict. Undermining the binarisms of architecture and human, of unorganic and organic matter, of the dead and the living, Noli Me Tangere turns away from the functionalist response and withdraws to a place (and a pose) of unconditional territorial expressivity. T.H.
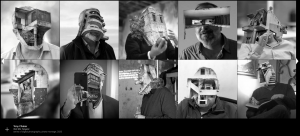
Tony Chakar, Noli Me Tangere 1-10, 2020
25.05.2020 — Rosa Mercedes / 02
